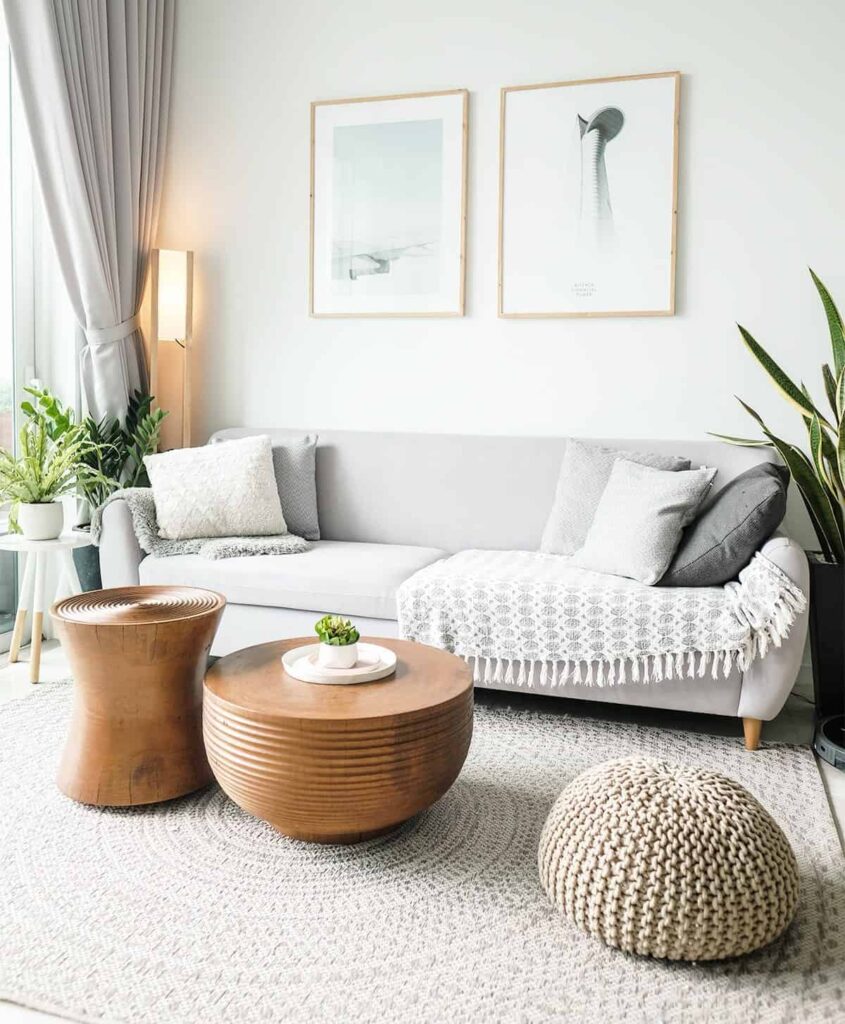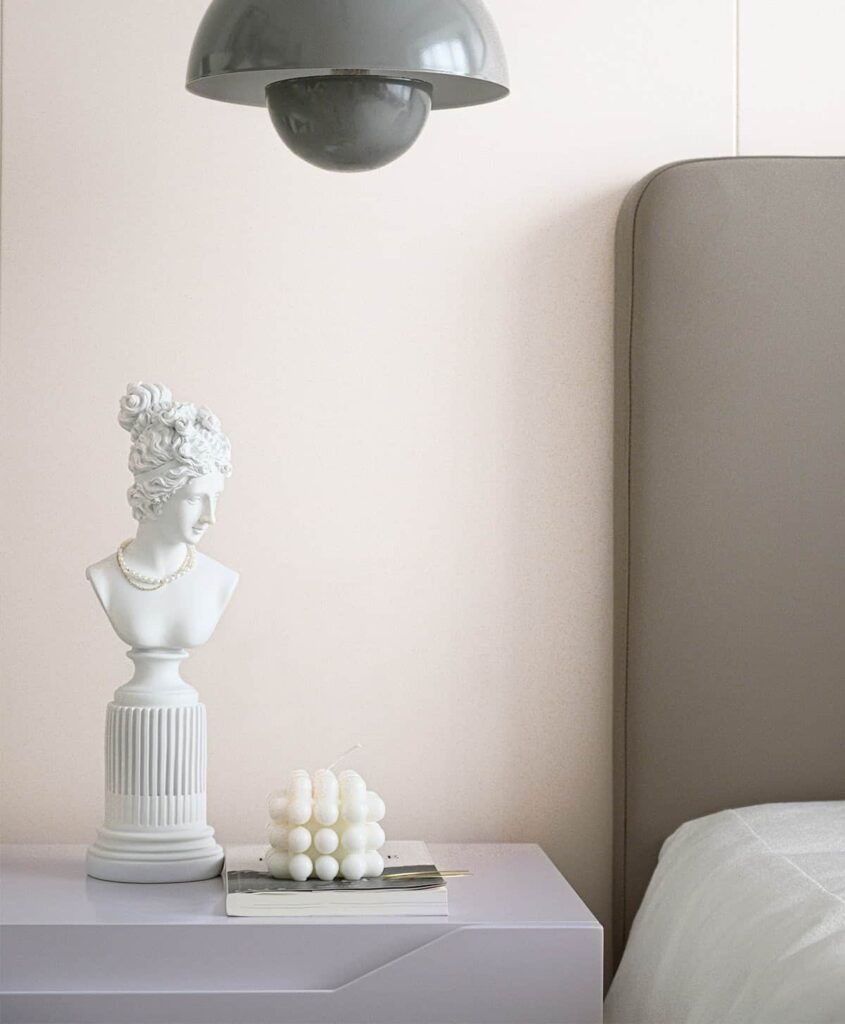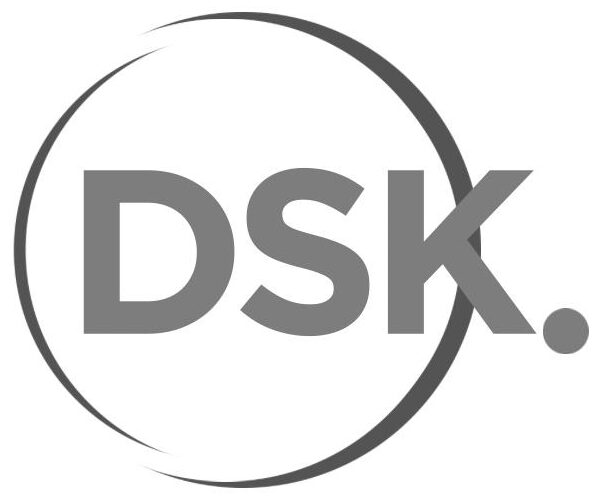Dsk.
Daimarelys Barrios, CEO at DSK.


Our Workflow
Brief
Our team will guide you every step of the way. With all the information, all that's left to do is visit the space at no additional cost.
Visit and Survey
This is timeline description. Please click here to change this description.
Hiring, payment methods and financing
This is timeline description. Please click here to change this description.
Conceptual Proposal and Moodboard
Depending on the project, we'll establish an estimate, and with just 20% we'll move on to the next stages. The exact cost of the project will be determined before starting execution.
Feedback and Adjustments
This is timeline description. Please click here to change this description.
Detailed Design and Material Selection
We ensure that the conceptual proposal fully meets your expectations.
Execution Plan and Final Budget
We ensure that the conceptual proposal fully meets your expectations.
3D Visualizations and Renderings
We'll provide you with all the technical documentation, including material and finish specifications. You'll be able to view 3D renderings for a better understanding of the final project. We'll also provide you with suggested furniture and decorative elements.
Implementation and Supervision
We ensure that the conceptual proposal fully meets your expectations.
Styling and Final Delivery
We ensure that the conceptual proposal fully meets your expectations.
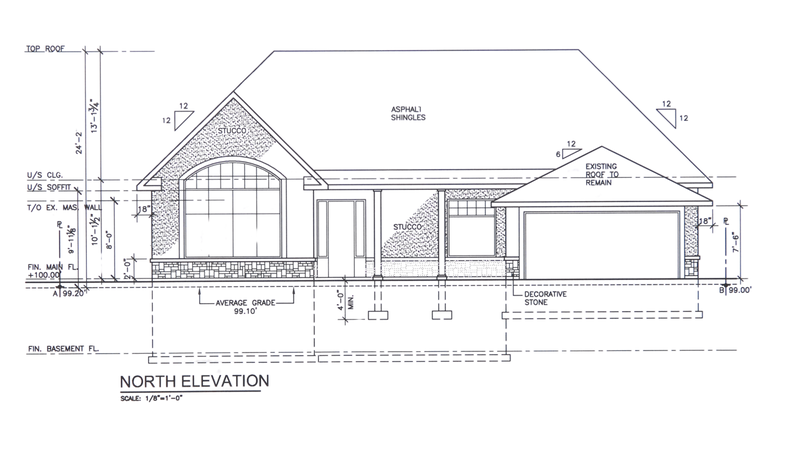
Comprehensive Architectural Design
We provide technical and executive drawing services for construction or remodeling projects.
Our specialists work in coordination with external engineers and consultants to ensure the structural and legal viability of each design.
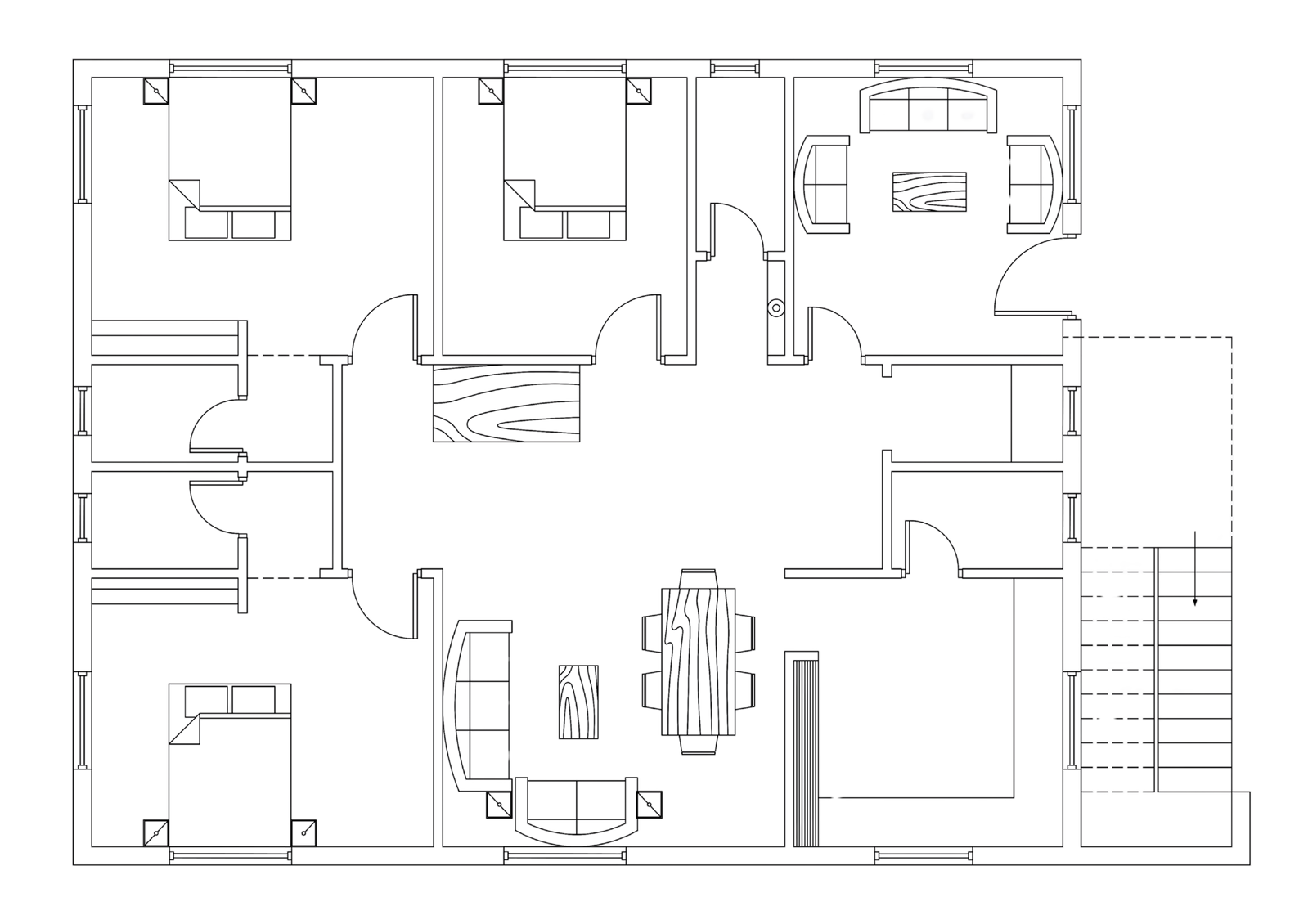
Plans and Projects
We provide technical and executive drawing services for construction or remodeling projects.
Legal and regulatory peace of mind, ensuring that the project is in compliance, avoiding setbacks and delays.
Our method of coordination with engineers and consultants ensures highly detailed and efficient plans, reducing improvisation on site.
Each design is built around the client's specific needs, combining functionality and aesthetics.

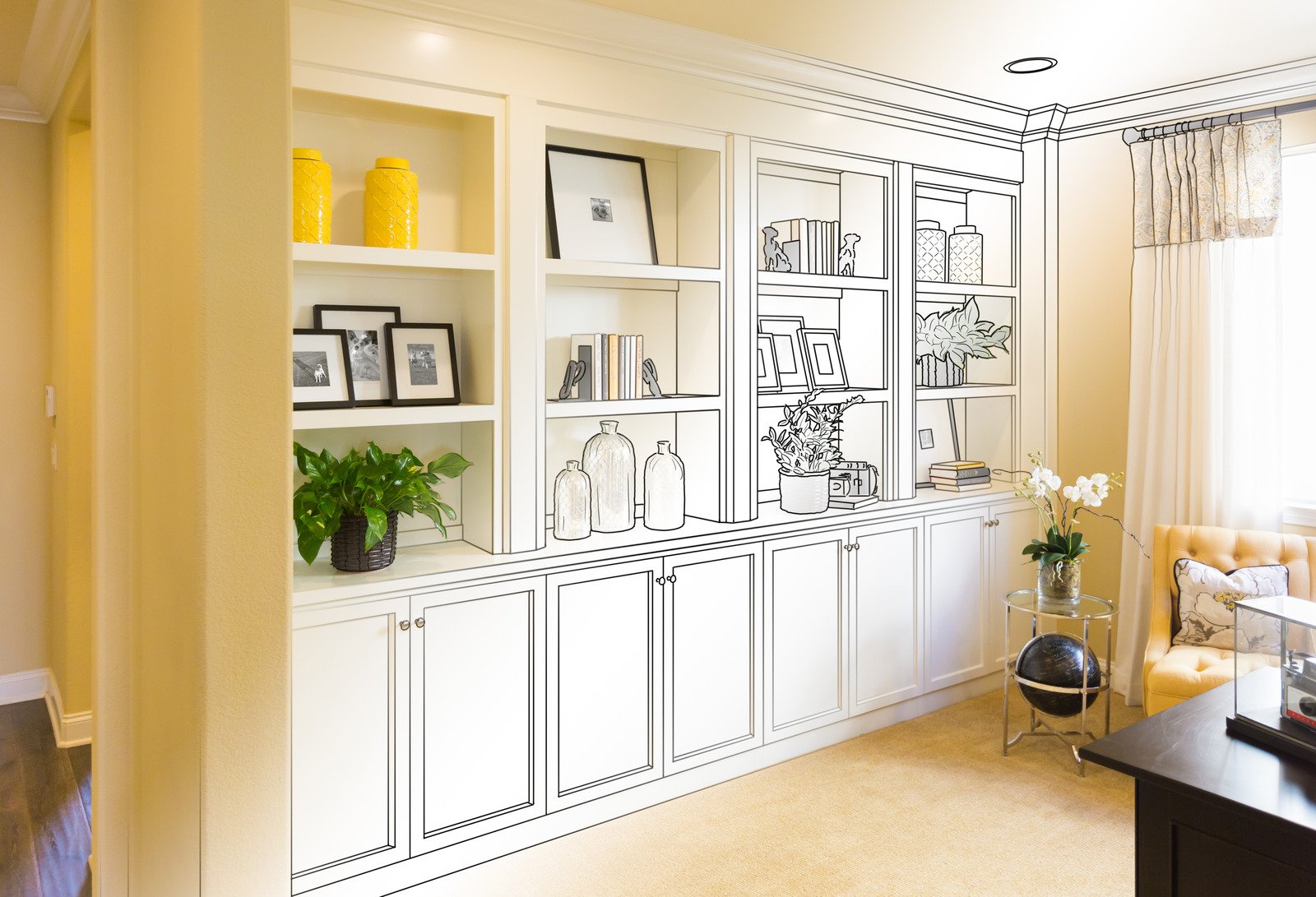
Residential Interiors
We create interior spaces that reflect our clients' personality and lifestyle. From furniture layout to the choice of colors, textures, and lighting, every detail is meticulously curated to enhance livability and comfort. Our team is inspired by the latest interior design trends (published on leading sites such as Houzz and Dwell), while maintaining a home's functionality and warmth.
Study and redistribution of spaces to optimize areas of use.
Consulting on lighting and ambiance for each room.
Proposals for color palettes and finishes in harmony with the architecture.
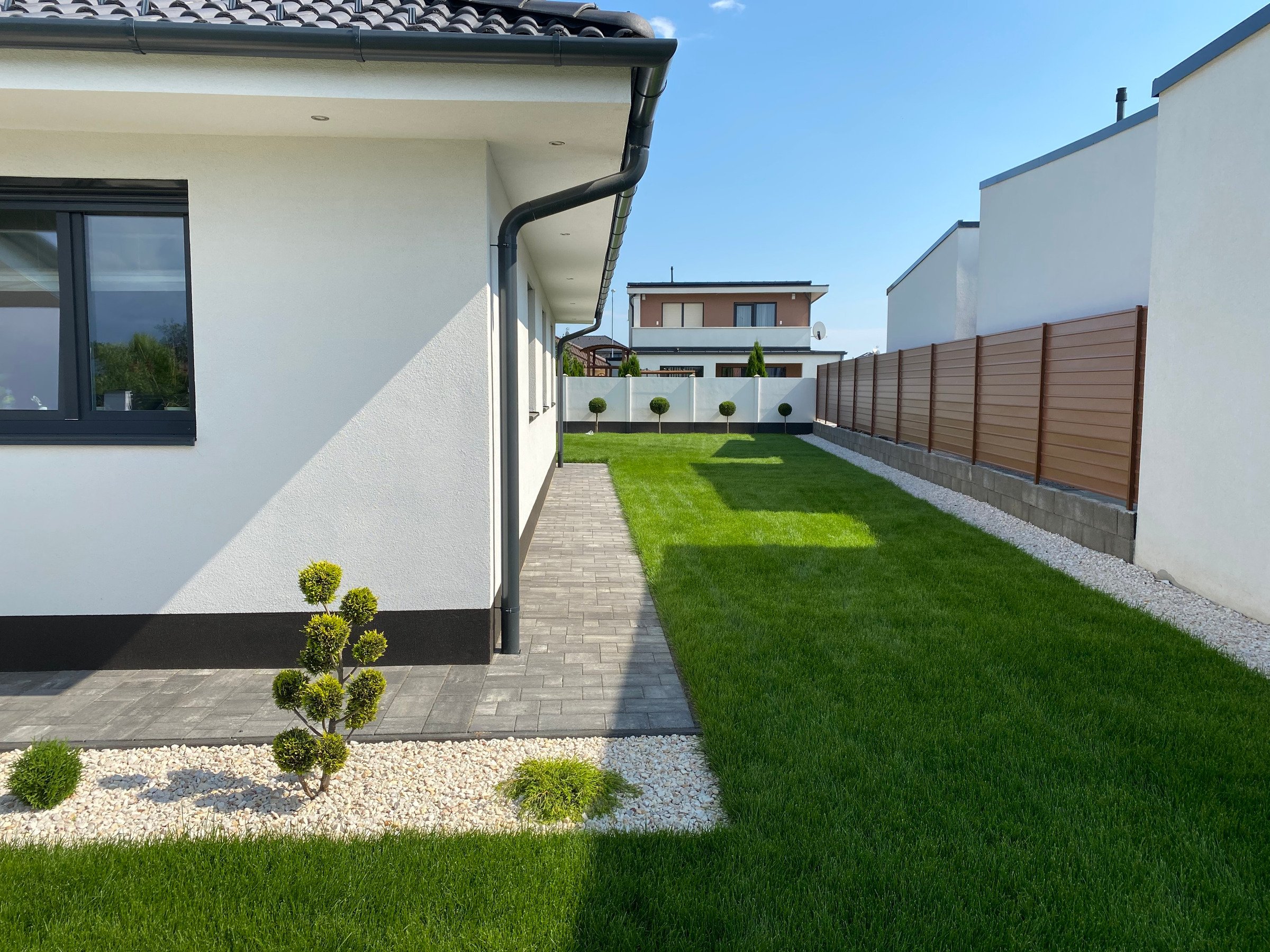
Exterior Design and Landscaping
Our process includes studying the topography, climate, architectural style of the home, and the client's preferences to propose sustainable solutions that blend seamlessly with the environment.
We design functional and aesthetically appealing gardens and outdoor spaces.
Design of terraces, patios, green roofs, pools, fountains, and more…
Selection of nature appropriate to the climate and desired maintenance.
Outdoor lighting and decorative elements.
Efficient irrigation systems and sustainable gardening practices.
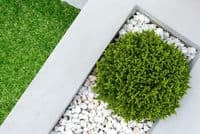
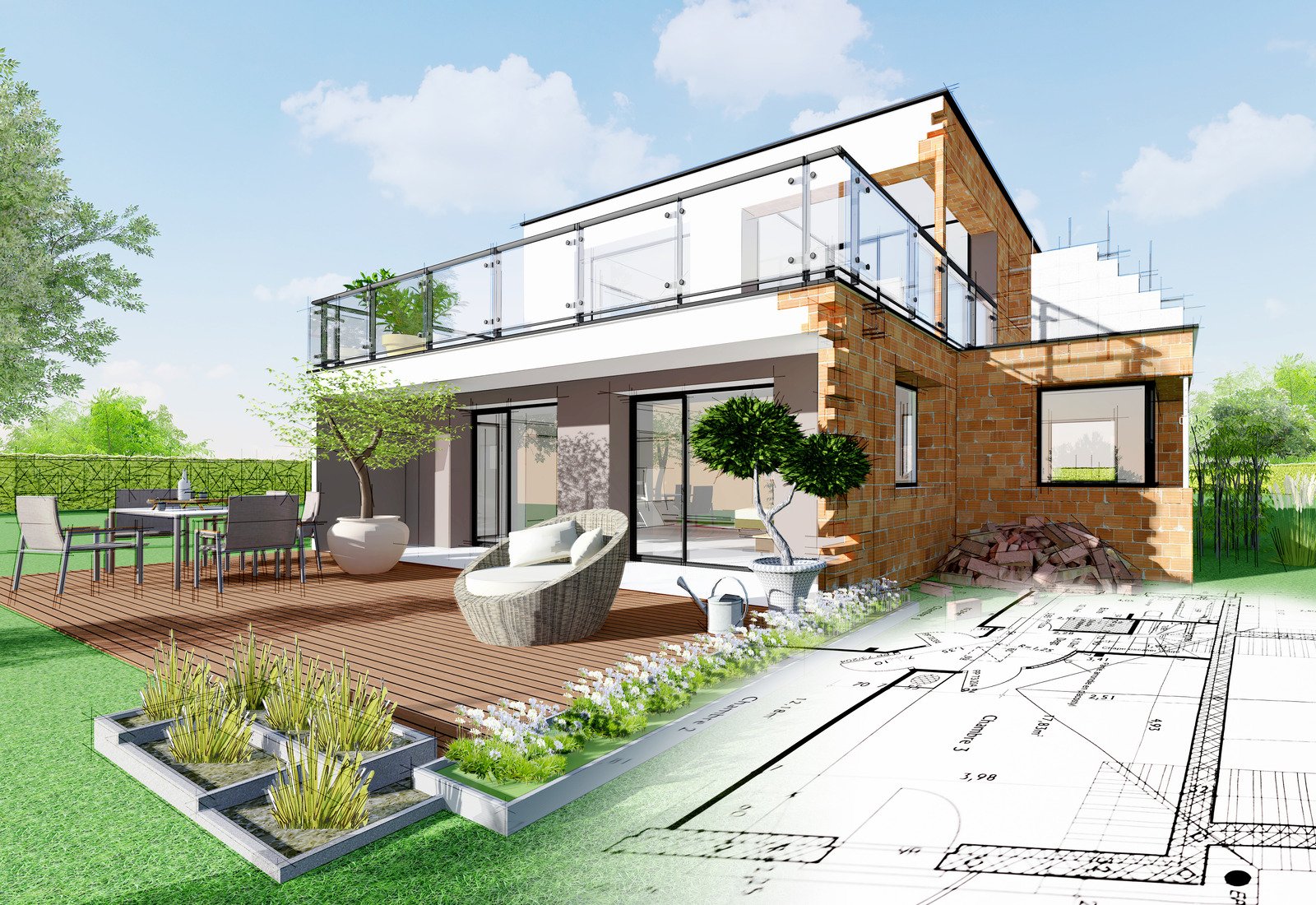
3D Modeling and Professional Renderings
To help our clients visualize every detail of the project before construction, we offer 3D modeling and photorealistic rendering services. These tools enable clear communication and prevent costly errors later in the project.
Study and redistribution of spaces to optimize areas of use.
Selection and design of furniture, textiles and decorative elements.
Consulting on lighting and ambiance for each room.
Proposals for color palettes and finishes in harmony with the architecture.
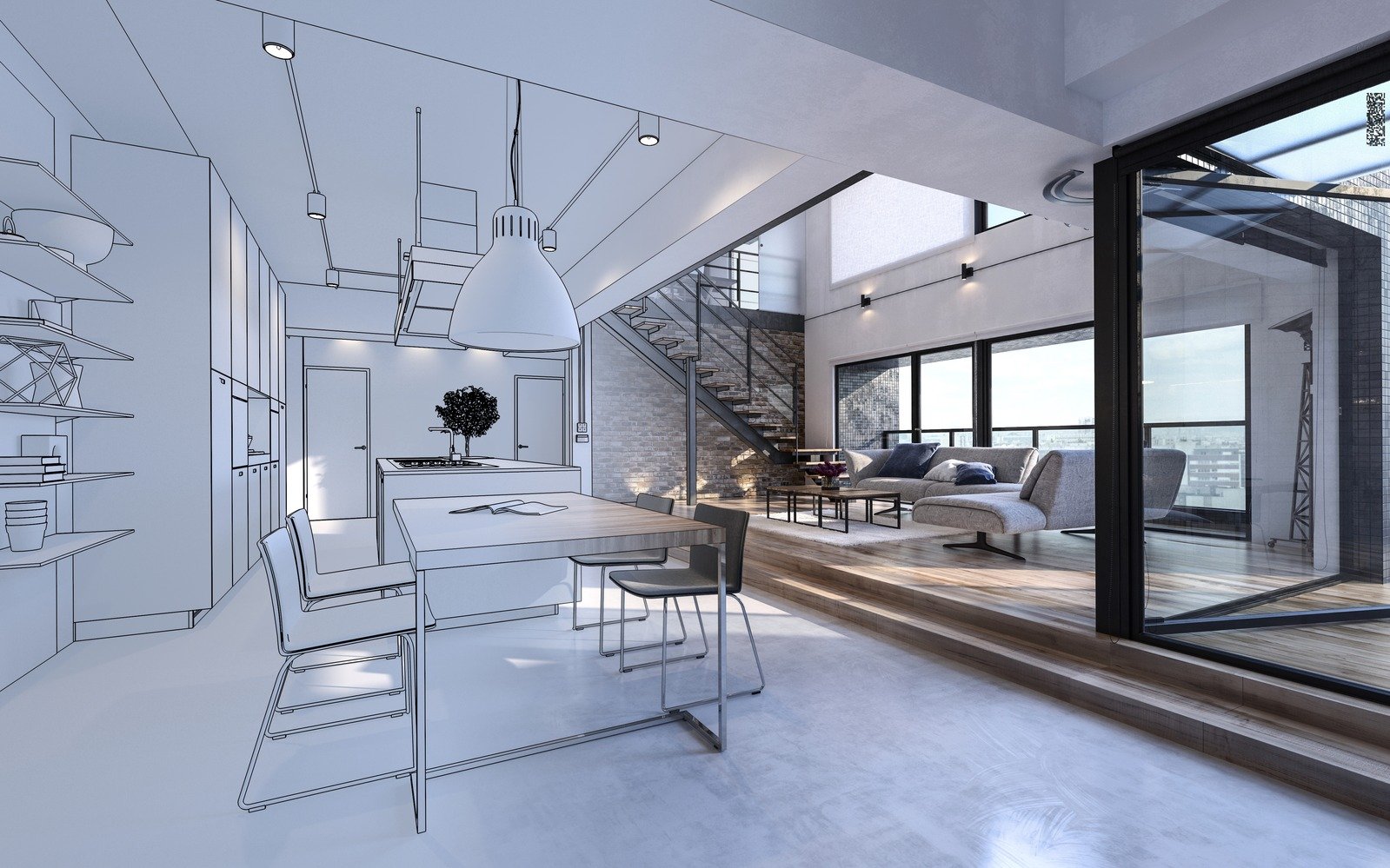
Inspection with Remodeling Proposals
Our service focuses on two main aspects: the first focuses on the inspection and maintenance of the property without modifying the original design; the second focuses on the creation of a conceptual proposal with 3D renderings for those seeking an aesthetic and functional change. Our work process is briefly described below:
A specialist visits the site to assess the structural condition, electrical and plumbing installations, as well as the finishes and details throughout the property.
Defects or maintenance needs are documented through photographs, technical notes, and measurements.
At the end of the inspection, we discuss preliminary observations and possible courses of action with the client.
With the information gathered, we prepare a detailed report with recommended actions to correct deficiencies or damage.
An estimate of costs and execution times is included, focused on preserving and improving the current state without making alterations to the original design.
If you'd like to explore aesthetic or functional improvements, we'll present you with conceptual sketches based on your preferences and needs.

Have any questions?
Contact us!
We have a team of experts ready to help you.
team@dskconstrutions.com
Telephone
+1 (239) 689-0763
Location
3417 31ST ST W
LEHIGH ACRES, FL 33971
